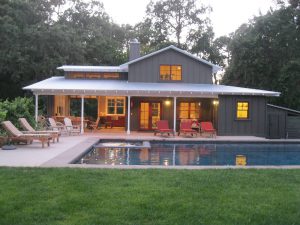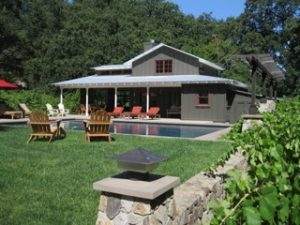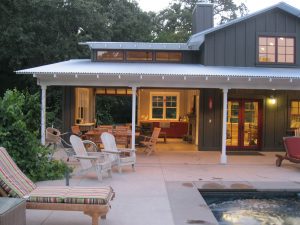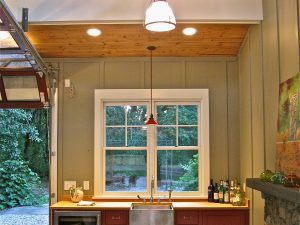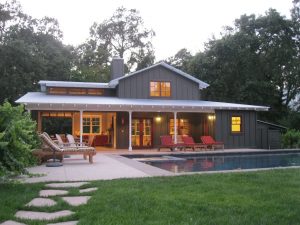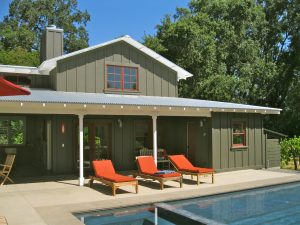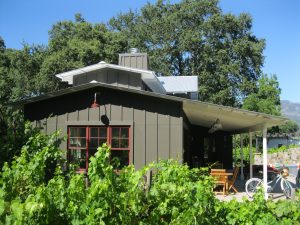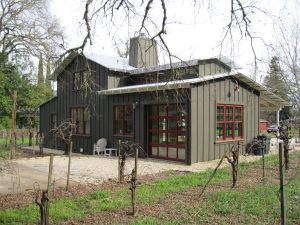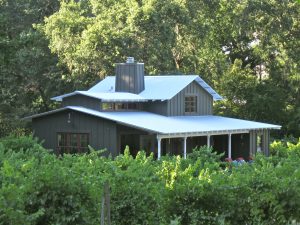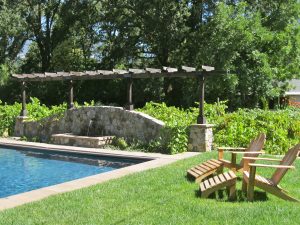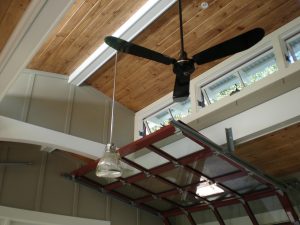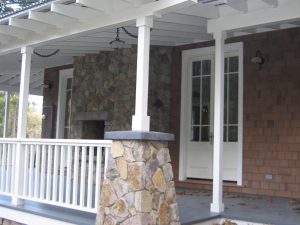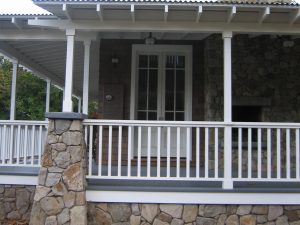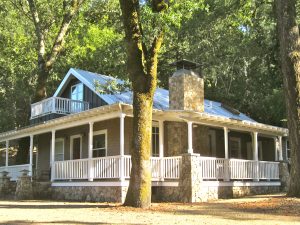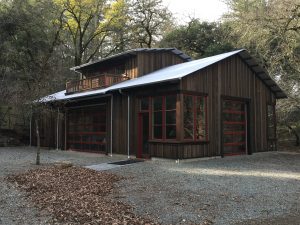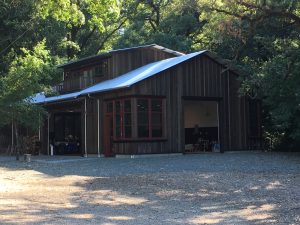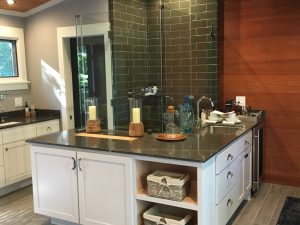Calistoga Poolhouse, Farmhouse + Barn
This wonderful Calistoga Vineyard Project began with a comprehensive to-do list. Taking full advantage of sun and site conditions, we chose a prime location for the new pool, Pool Pavilion and Guest Quarters. The Pavilion (with roll up doors) and covered porch provide refuge for lounging, dining, and preparing food. A private Pool Bath/ Changing Room is accessible off the covered porch. Pool Mechanicals were integrated too.
The original Farmhouse was built in the late 1800’s – and needed a whole house foundation and drainage fixes to go along with the new 2 sided masonry and stone fireplace. We added a new wrap around covered porch and all new exterior finishes plus custom fixtures, sourced vintage french doors from the east coast, and customized hardware for a stunning, yet understated result.
Finally, we designed a replacement for the original, dilapidated barn – for showcasing and fixing vintage cars and added a guest loft apartment above.
Location: Calistoga, CA
